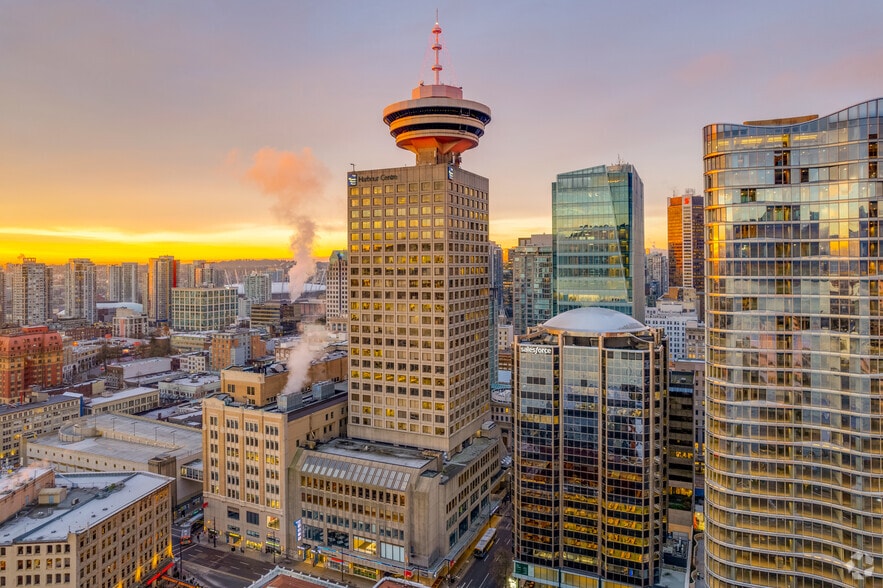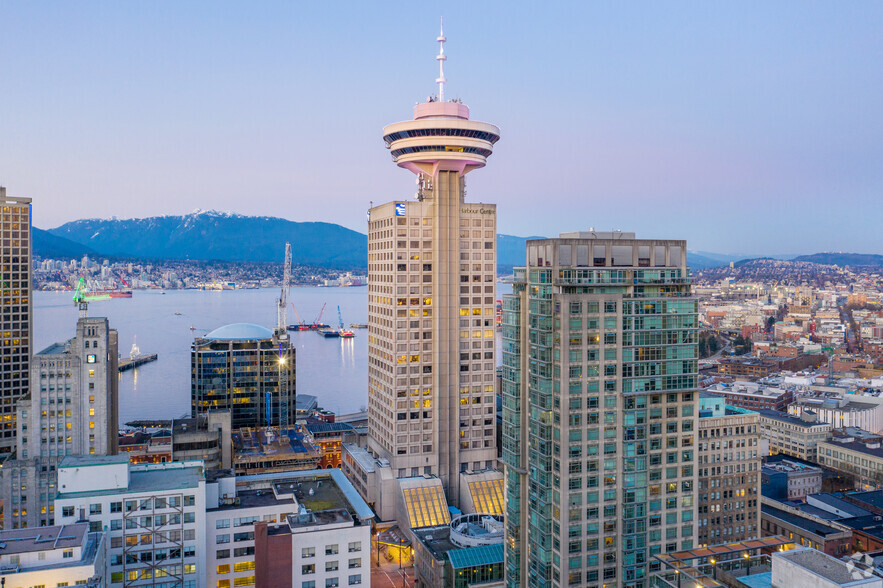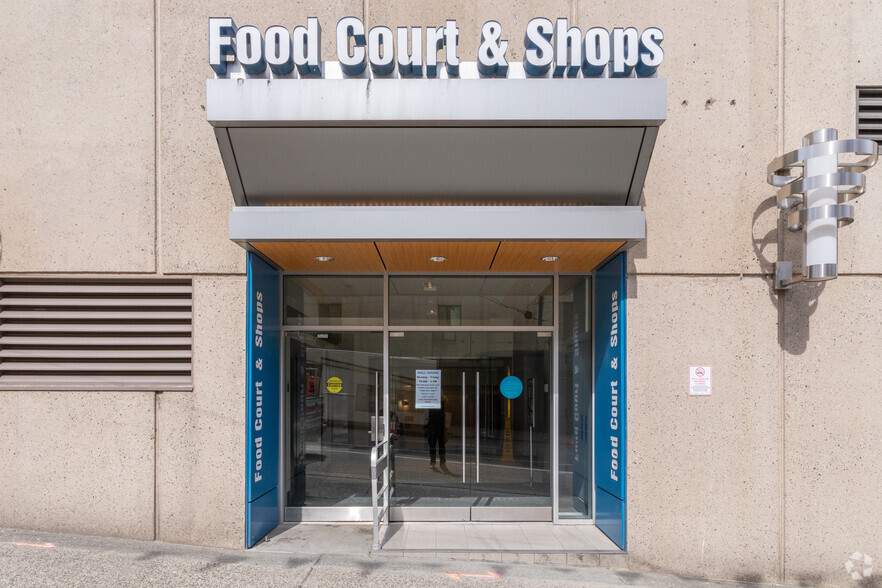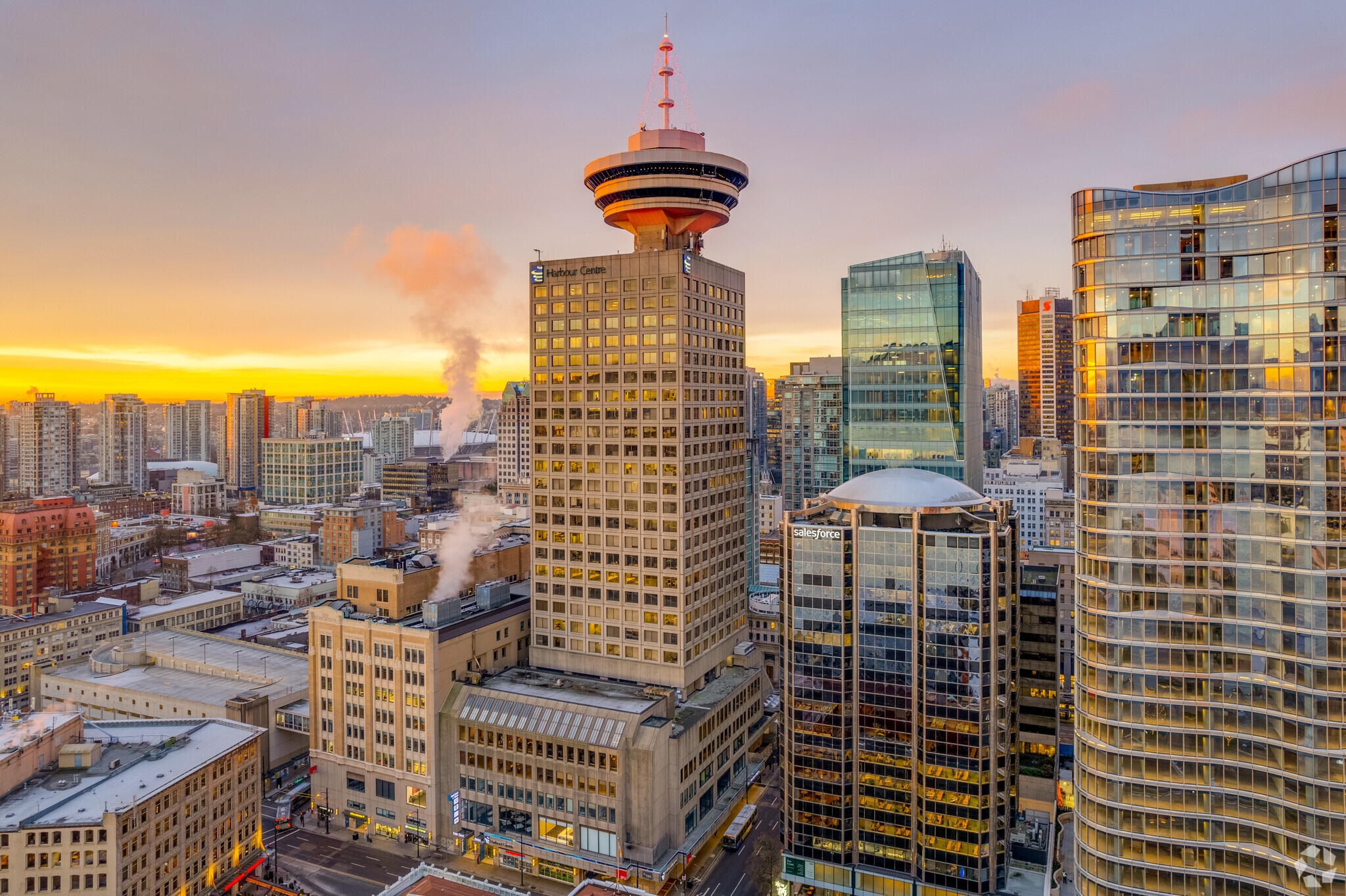thank you

Your email has been sent.

Harbour Centre 555 W Hastings St 1,190 - 44,776 SF of Office Space Available in Vancouver, BC V6B 4N6




Highlights
- 24-hr on-site security staff
- Large spacious lobby
- Retail service mall including a modern food court
- 4-storey glass enclosed atrium
- Located next to Waterfront Station, Vancouver's primary transit hub
- BOMA Best Gold certified
Features
All Available Spaces(8)
Display Rental Rate as
- Space
- Size
- Term
- Rental Rate
- Space Use
- Condition
- Available
Southwest corner. Elevator exposure. 3 window offices, open area
- Fully Built-Out as Standard Office
- 3 Private Offices
- 3 window offices
- Mostly Open Floor Plan Layout
- Open-Plan
Full floor available for fixturing. Open exposed ceiling and updated washrooms. Landlord will demise.
- Lease rate does not include utilities, property expenses or building services
- Mostly Open Floor Plan Layout
- Natural Light
- Fully Built-Out as Standard Office
- Central Air and Heating
- Open exposed ceiling
East side suite. Open area with plumbing.
- Lease rate does not include utilities, property expenses or building services
- Central Air Conditioning
- Fully Built-Out as Standard Office
- Open area
Southwest corner suite with elevator exposure, 4 window offices, kitchen, and meeting room.
- Lease rate does not include utilities, property expenses or building services
- Mostly Open Floor Plan Layout
- Central Air and Heating
- Corner Space
- Kitchen
- Partially Built-Out as Standard Office
- 4 Private Offices
- Kitchen
- Natural Light
Southwest to northwest corner view space. Elevator exposure 8 window offices, exterior boardroom, internal meeting room, kitchen open area.
- Lease rate does not include utilities, property expenses or building services
- Mostly Open Floor Plan Layout
- Can be combined with additional space(s) for up to 7,458 SF of adjacent space
- Kitchen
- Exterior boardroom
- Fully Built-Out as Standard Office
- 8 Private Offices
- Central Air and Heating
- Corner Space
North facing with water and mountain views, open plan ready for improvements. Can be combined for 7,458 SF.
- Lease rate does not include utilities, property expenses or building services
- Mostly Open Floor Plan Layout
- Central Air and Heating
- Mountain views
- Fully Built-Out as Standard Office
- Can be combined with additional space(s) for up to 7,458 SF of adjacent space
- Natural Light
Unobstructed views of Harbour and North Shore Mountains. Landlord will demise.
- Lease rate does not include utilities, property expenses or building services
- Mostly Open Floor Plan Layout
- Natural Light
- Fully Built-Out as Standard Office
- Central Air and Heating
- Great views of Harbour
Unobstructed views of Harbour and North Shore Mountains. 11 offices, meeting room, boardroom, open area and kitchen.
- Fully Built-Out as Standard Office
- 11 Private Offices
- Kitchen
- Open area
- Mostly Open Floor Plan Layout
- 1 Conference Room
- Open-Plan
| Space | Size | Term | Rental Rate | Space Use | Condition | Available |
| 9th Floor, Ste 975 | 1,353 SF | Negotiable | Upon Request Upon Request Upon Request Upon Request Upon Request Upon Request | Office | Full Build-Out | Now |
| 10th Floor, Ste 1000 | 11,974 SF | 1-10 Years | Upon Request Upon Request Upon Request Upon Request Upon Request Upon Request | Office | Full Build-Out | Now |
| 14th Floor, Ste 1450 | 1,190 SF | Negotiable | Upon Request Upon Request Upon Request Upon Request Upon Request Upon Request | Office | Full Build-Out | Now |
| 17th Floor, Ste 1780 | 1,903 SF | 1-10 Years | Upon Request Upon Request Upon Request Upon Request Upon Request Upon Request | Office | Partial Build-Out | Now |
| 20th Floor, Ste 2000 | 5,357 SF | 1-10 Years | Upon Request Upon Request Upon Request Upon Request Upon Request Upon Request | Office | Full Build-Out | Now |
| 20th Floor, Ste 2050 | 2,101 SF | 1-10 Years | Upon Request Upon Request Upon Request Upon Request Upon Request Upon Request | Office | Full Build-Out | Now |
| 27th Floor, Ste 2700 | 8,924 SF | 1-10 Years | Upon Request Upon Request Upon Request Upon Request Upon Request Upon Request | Office | Full Build-Out | Now |
| 28th Floor, Ste 2800 | 11,974 SF | Negotiable | Upon Request Upon Request Upon Request Upon Request Upon Request Upon Request | Office | Full Build-Out | Now |
9th Floor, Ste 975
| Size |
| 1,353 SF |
| Term |
| Negotiable |
| Rental Rate |
| Upon Request Upon Request Upon Request Upon Request Upon Request Upon Request |
| Space Use |
| Office |
| Condition |
| Full Build-Out |
| Available |
| Now |
10th Floor, Ste 1000
| Size |
| 11,974 SF |
| Term |
| 1-10 Years |
| Rental Rate |
| Upon Request Upon Request Upon Request Upon Request Upon Request Upon Request |
| Space Use |
| Office |
| Condition |
| Full Build-Out |
| Available |
| Now |
14th Floor, Ste 1450
| Size |
| 1,190 SF |
| Term |
| Negotiable |
| Rental Rate |
| Upon Request Upon Request Upon Request Upon Request Upon Request Upon Request |
| Space Use |
| Office |
| Condition |
| Full Build-Out |
| Available |
| Now |
17th Floor, Ste 1780
| Size |
| 1,903 SF |
| Term |
| 1-10 Years |
| Rental Rate |
| Upon Request Upon Request Upon Request Upon Request Upon Request Upon Request |
| Space Use |
| Office |
| Condition |
| Partial Build-Out |
| Available |
| Now |
20th Floor, Ste 2000
| Size |
| 5,357 SF |
| Term |
| 1-10 Years |
| Rental Rate |
| Upon Request Upon Request Upon Request Upon Request Upon Request Upon Request |
| Space Use |
| Office |
| Condition |
| Full Build-Out |
| Available |
| Now |
20th Floor, Ste 2050
| Size |
| 2,101 SF |
| Term |
| 1-10 Years |
| Rental Rate |
| Upon Request Upon Request Upon Request Upon Request Upon Request Upon Request |
| Space Use |
| Office |
| Condition |
| Full Build-Out |
| Available |
| Now |
27th Floor, Ste 2700
| Size |
| 8,924 SF |
| Term |
| 1-10 Years |
| Rental Rate |
| Upon Request Upon Request Upon Request Upon Request Upon Request Upon Request |
| Space Use |
| Office |
| Condition |
| Full Build-Out |
| Available |
| Now |
28th Floor, Ste 2800
| Size |
| 11,974 SF |
| Term |
| Negotiable |
| Rental Rate |
| Upon Request Upon Request Upon Request Upon Request Upon Request Upon Request |
| Space Use |
| Office |
| Condition |
| Full Build-Out |
| Available |
| Now |
9th Floor, Ste 975
| Size | 1,353 SF |
| Term | Negotiable |
| Rental Rate | Upon Request |
| Space Use | Office |
| Condition | Full Build-Out |
| Available | Now |
Southwest corner. Elevator exposure. 3 window offices, open area
- Fully Built-Out as Standard Office
- Mostly Open Floor Plan Layout
- 3 Private Offices
- Open-Plan
- 3 window offices
10th Floor, Ste 1000
| Size | 11,974 SF |
| Term | 1-10 Years |
| Rental Rate | Upon Request |
| Space Use | Office |
| Condition | Full Build-Out |
| Available | Now |
Full floor available for fixturing. Open exposed ceiling and updated washrooms. Landlord will demise.
- Lease rate does not include utilities, property expenses or building services
- Fully Built-Out as Standard Office
- Mostly Open Floor Plan Layout
- Central Air and Heating
- Natural Light
- Open exposed ceiling
14th Floor, Ste 1450
| Size | 1,190 SF |
| Term | Negotiable |
| Rental Rate | Upon Request |
| Space Use | Office |
| Condition | Full Build-Out |
| Available | Now |
East side suite. Open area with plumbing.
- Lease rate does not include utilities, property expenses or building services
- Fully Built-Out as Standard Office
- Central Air Conditioning
- Open area
17th Floor, Ste 1780
| Size | 1,903 SF |
| Term | 1-10 Years |
| Rental Rate | Upon Request |
| Space Use | Office |
| Condition | Partial Build-Out |
| Available | Now |
Southwest corner suite with elevator exposure, 4 window offices, kitchen, and meeting room.
- Lease rate does not include utilities, property expenses or building services
- Partially Built-Out as Standard Office
- Mostly Open Floor Plan Layout
- 4 Private Offices
- Central Air and Heating
- Kitchen
- Corner Space
- Natural Light
- Kitchen
20th Floor, Ste 2000
| Size | 5,357 SF |
| Term | 1-10 Years |
| Rental Rate | Upon Request |
| Space Use | Office |
| Condition | Full Build-Out |
| Available | Now |
Southwest to northwest corner view space. Elevator exposure 8 window offices, exterior boardroom, internal meeting room, kitchen open area.
- Lease rate does not include utilities, property expenses or building services
- Fully Built-Out as Standard Office
- Mostly Open Floor Plan Layout
- 8 Private Offices
- Can be combined with additional space(s) for up to 7,458 SF of adjacent space
- Central Air and Heating
- Kitchen
- Corner Space
- Exterior boardroom
20th Floor, Ste 2050
| Size | 2,101 SF |
| Term | 1-10 Years |
| Rental Rate | Upon Request |
| Space Use | Office |
| Condition | Full Build-Out |
| Available | Now |
North facing with water and mountain views, open plan ready for improvements. Can be combined for 7,458 SF.
- Lease rate does not include utilities, property expenses or building services
- Fully Built-Out as Standard Office
- Mostly Open Floor Plan Layout
- Can be combined with additional space(s) for up to 7,458 SF of adjacent space
- Central Air and Heating
- Natural Light
- Mountain views
27th Floor, Ste 2700
| Size | 8,924 SF |
| Term | 1-10 Years |
| Rental Rate | Upon Request |
| Space Use | Office |
| Condition | Full Build-Out |
| Available | Now |
Unobstructed views of Harbour and North Shore Mountains. Landlord will demise.
- Lease rate does not include utilities, property expenses or building services
- Fully Built-Out as Standard Office
- Mostly Open Floor Plan Layout
- Central Air and Heating
- Natural Light
- Great views of Harbour
28th Floor, Ste 2800
| Size | 11,974 SF |
| Term | Negotiable |
| Rental Rate | Upon Request |
| Space Use | Office |
| Condition | Full Build-Out |
| Available | Now |
Unobstructed views of Harbour and North Shore Mountains. 11 offices, meeting room, boardroom, open area and kitchen.
- Fully Built-Out as Standard Office
- Mostly Open Floor Plan Layout
- 11 Private Offices
- 1 Conference Room
- Kitchen
- Open-Plan
- Open area
Property Overview
One of Vancouver’s best known landmarks, Harbour Centre is a one-of-a-kind complex where business and technology meet. Located on the Waterfront, tenants enjoy spectacular unobstructed views of Burrard Inlet and the North Shore Mountains.
Telecom Facility Facility Facts
Select Tenants
- Floor
- Tenant Name
- Multiple
- Chartered Professional Accountants
- 10th
- Cogeco Peer 1
- 2nd
- Cologix
- 5th
- Cyxtera Technologies
- 1st
- Dollarama
- 28th
- Government of The Province of British Columbia
- 1st
- SFU Bookstore
- 11th
- SFU VentureLabs
- 16th
- Softlanding Network Solutions
- Unknown
- Top Of Vancouver Revolving Restaurant
Presented by

Harbour Centre | 555 W Hastings St
Hmm, there seems to have been an error sending your message. Please try again.
Thanks! Your message was sent.









